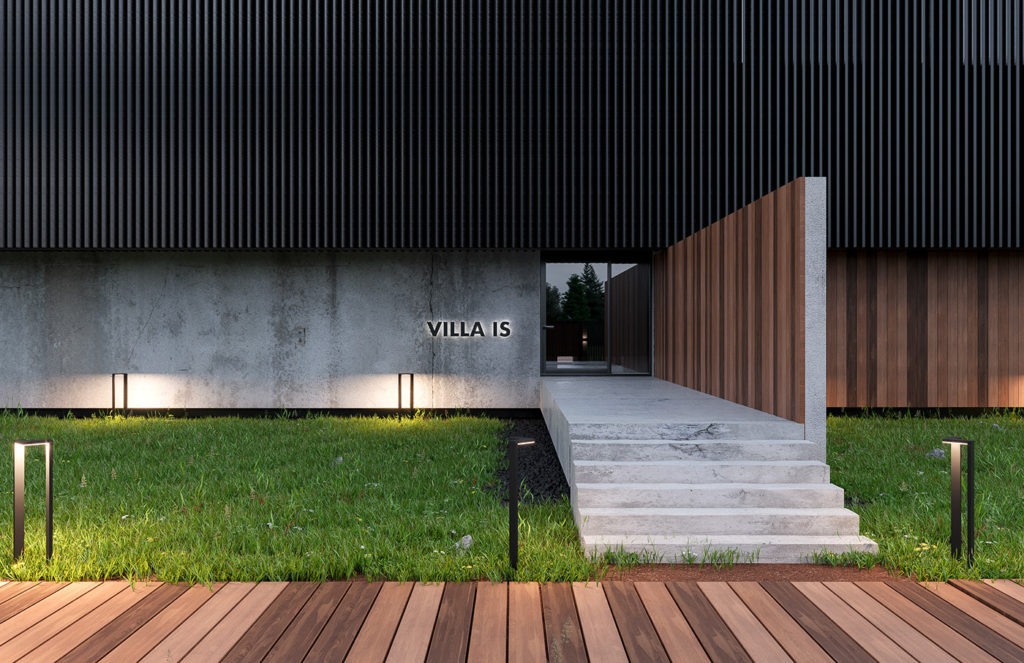
Minimalist architecture has evolved exponentially since World war 2. It is said Ludwig Mies Van Der Rohe was the initiator of minimalist architecture. He constructed basic structures for maximization of space and to evoke a feeling of openness.
Good luxury villa designs transcend the human imagination. The architecture of any monolith worth being called luxurious should be able to translate any environment into a feeling, however abstract. This project by Arthur Kariev and Ksenia Grinina evokes a feeling of possibilities never imagined before. This minimalist private villa has been constructed with concrete, glass and the elements.
This private lake villa will appeal to you if you are into luxurious but minimalist living, owing to the ultra-modern and geometric aesthetic it has.
Many would describe this lake villa as otherworldly. A look at this part of the exterior design leaves one in wonder of what magic is behind the verticality of it all. Such cleverness. Behind this are overlapping cubes with floor-to-ceiling windows as you will see.
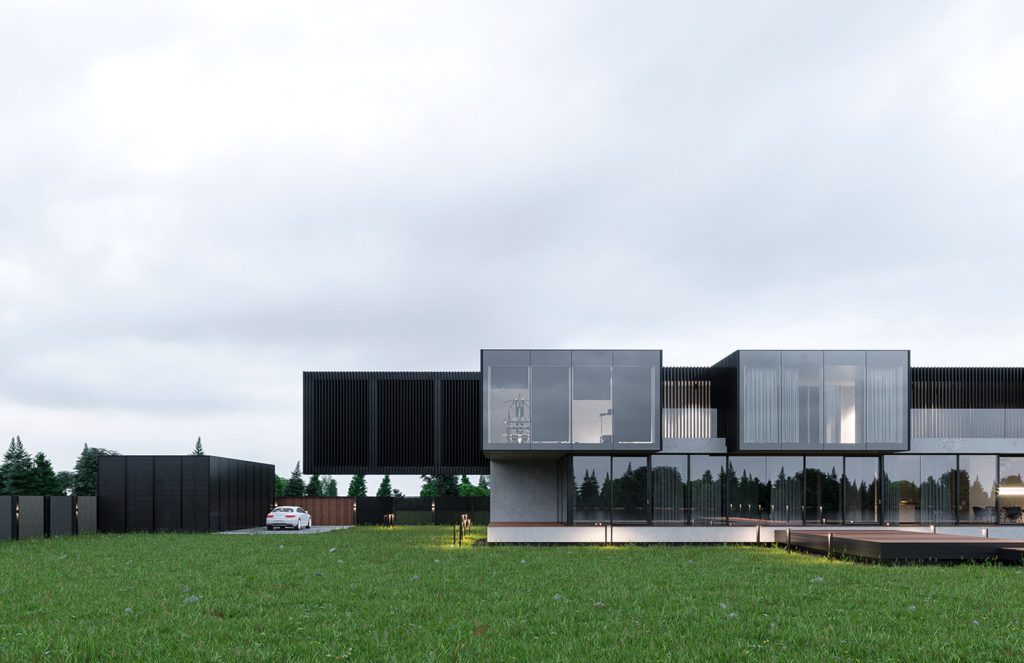
Sometimes a private home does not open up to seas and oceans. It opens up to grass.
The glass walls, meticulously placed to create an excellent focal point between the outdoors and the indoors, open to well-manicured grass and a natural lake. You may envision yourself sipping a glass of margarita with your legs dipped in the water.
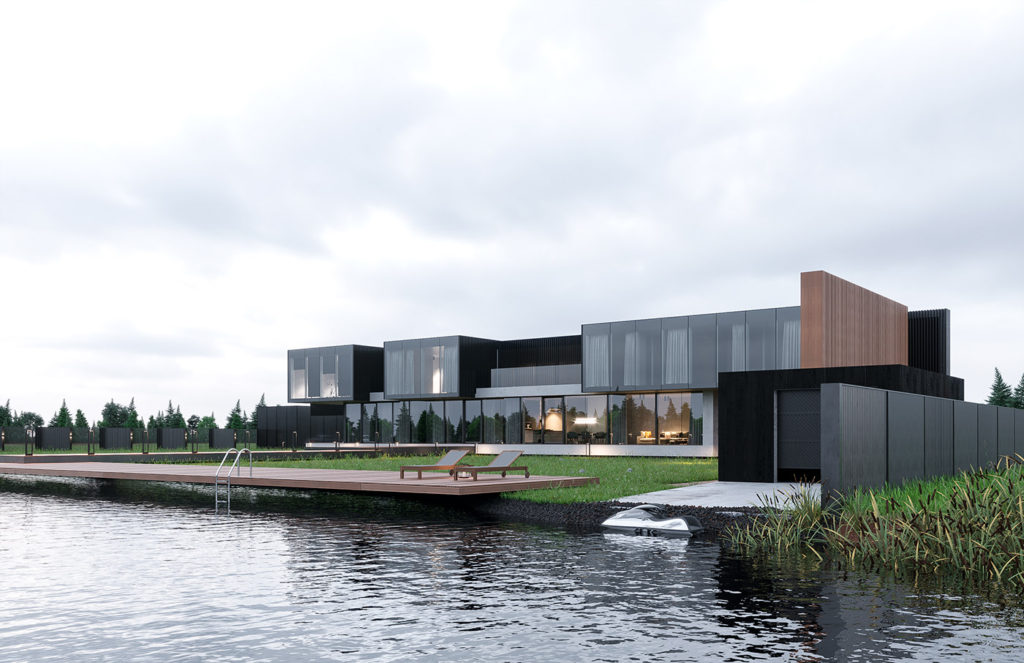
What are the Benefits of Having a Glass-walled house?
Here are reasons why having a glass-walled house is important.
- Providing outdoor views,
- Good for natural light and ventilation without inhabitants having to compromise the comfort of indoor living.
Perfect for your bare feet on a hot afternoon is the soft wooden deck leading to the lake.
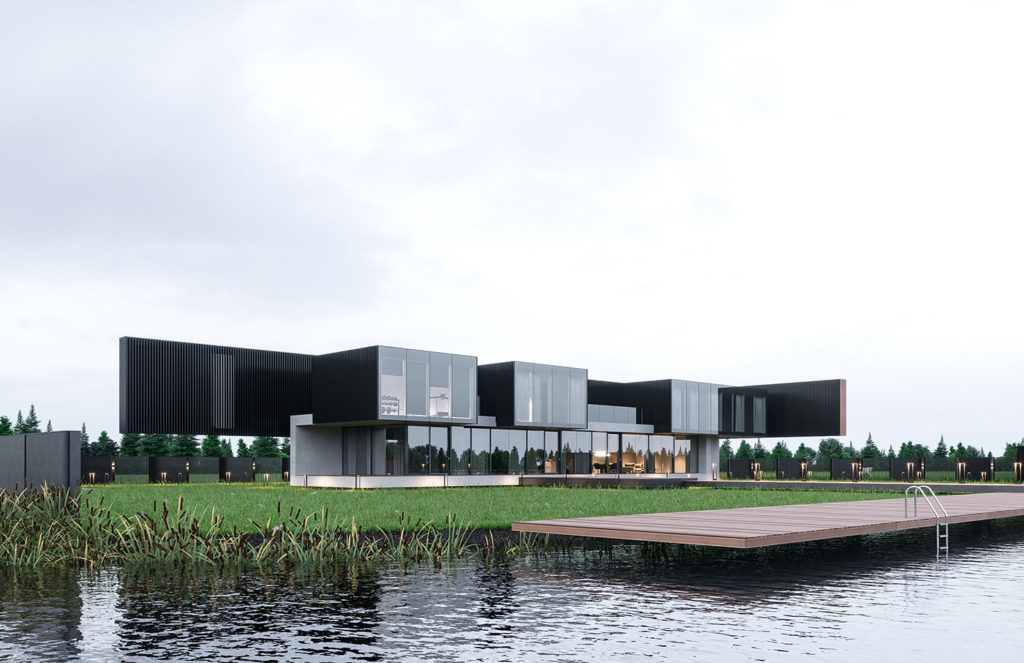
Notice how its grey, black and brown hues contrast with the green landscape dotted with quirky lighting? And just how the earthy brown of the wood gives this private villa a subtle tone-down effect?
If you like your home with industrial aesthetics, you will love the drama of the concrete sections of the exteriors of this lake villa.
The black and brown vertical lines give the house a Scandinavian architectural effect, allowing you to stay in touch with nature as you enjoy urban living. Look at this.
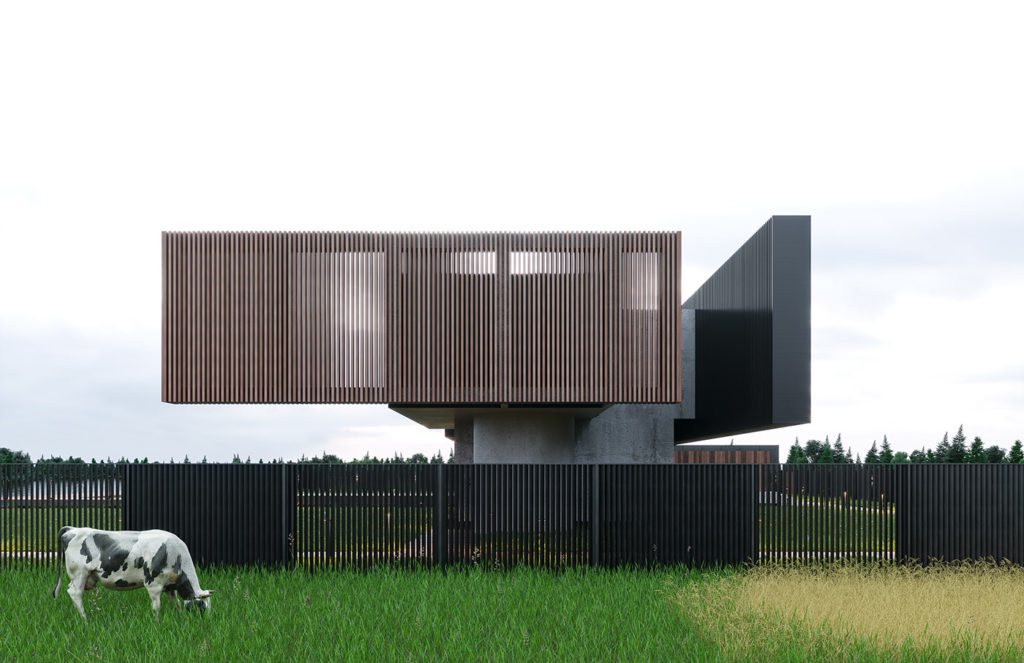
A countryside magnificence of a villa. Notice the grey stones punctuating the continuity of the grass? Innocent cleverness, almost child-like.
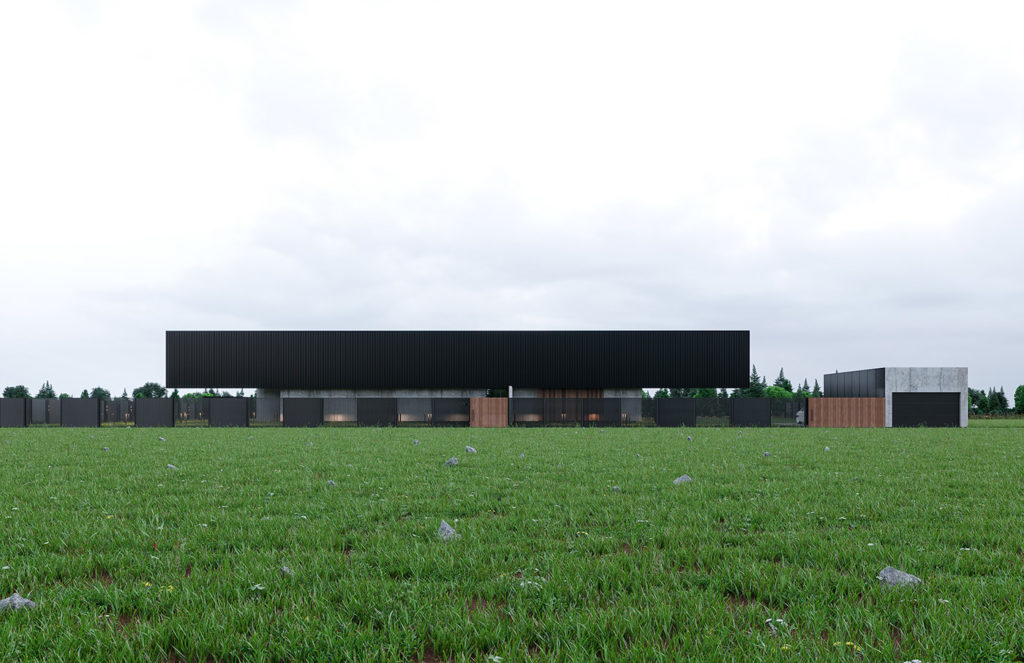
How friendly is it’s architectural design to the environment?
Minimalist architectural designs such as these are good for the environment as well. Urban design doesn’t have to hurt the environment and it’s obvious the architects had this in mind. You will notice the engineers constructed this around the natural environment like the lake. Always remember to consider this key factor when viewing a house.
The concrete oversized garage for your car(s) stands alone creating a perfect blend of colours between the main house and itself.
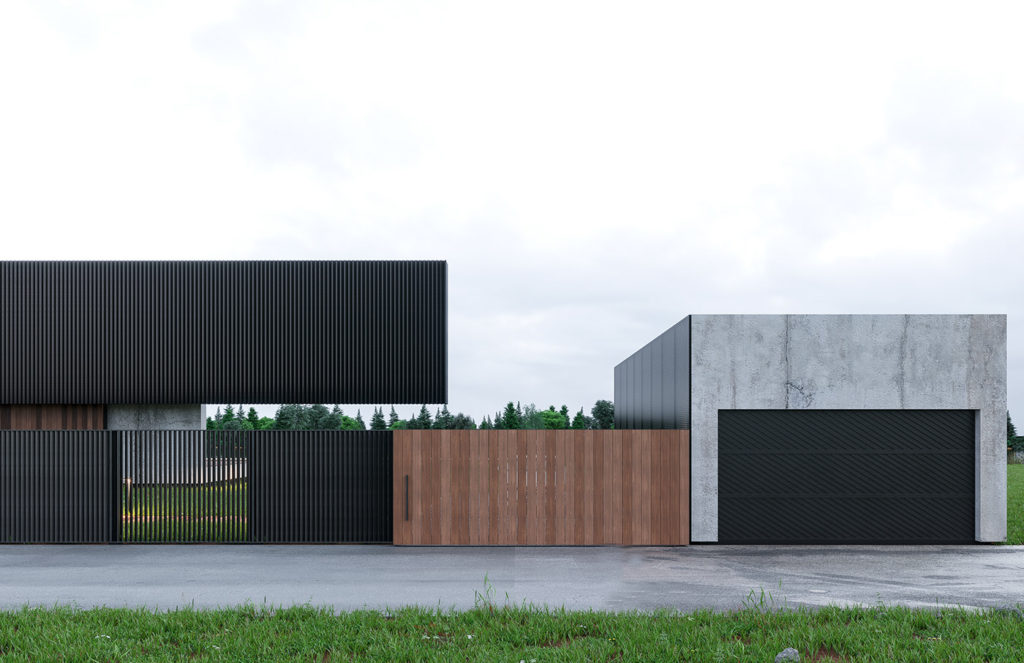
An overlap of volume rooms in any architectural design is an overlap of history. What inspired the architects to overlap modern architecture to traditional architecture?
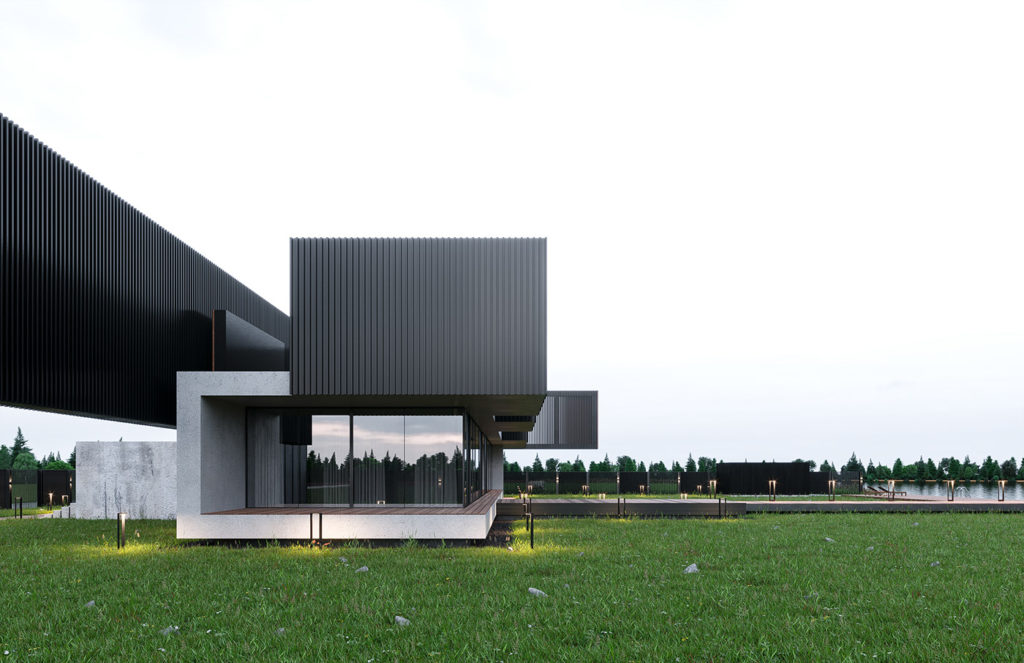
Private villas need not be solely ornamental or extravagant. The can also be simple enough to sustain the environment and sophisticated enough to cater to the more laid-back audience with the finer taste of everything design.
To view more works from Architects Arthur Kariev and Ksenia Grinina, you can click this link here and also follow them.
This post was created with our nice and easy submission form. Create your post!




