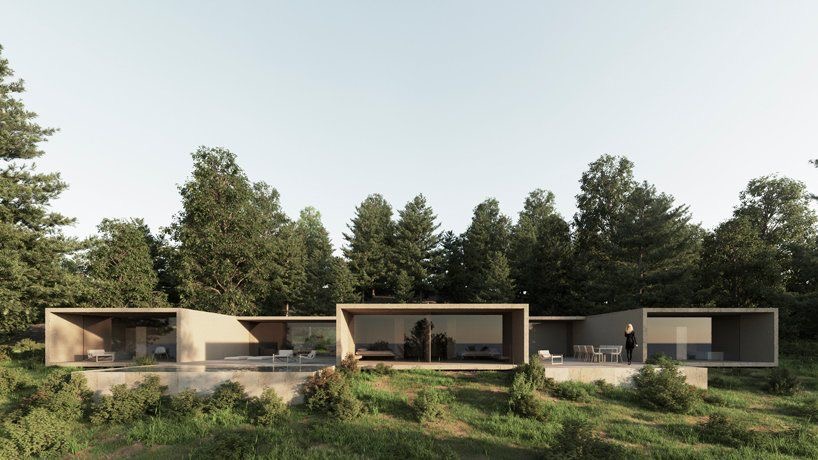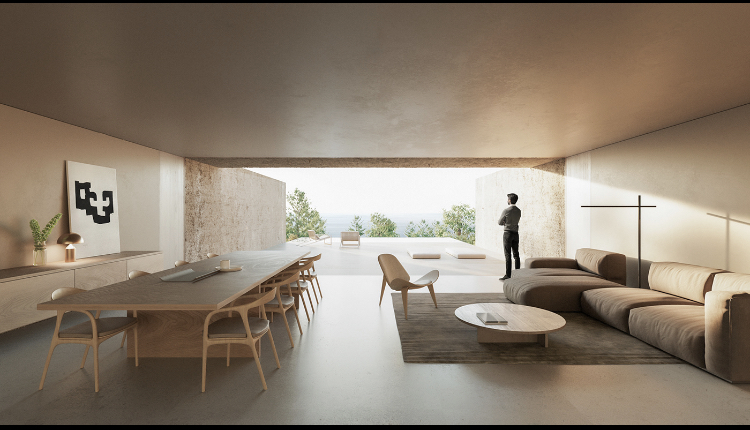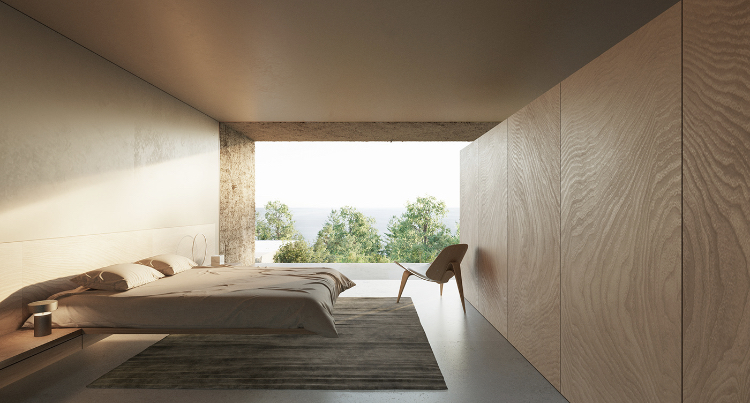The Fran Silvestre Arquitectos is an architecture firm in Valencia, Spain, known for their outstanding architecture projects and now they have come with a stunning Can Ras House design on Mallorca Island.
The selling point of the project is the Can Ras design that disappears into the fully green Mediterranean landscape on Mallorca island. There have been a good number of unique designs and top-level architecture over the years, but this latest project from Fran Silvestre is not like you’ve ever seen.
The Floor Plan

The design of the Can Ras is like a connection of boxes—three significant singular volumes join into smaller parts and the space between serving as utility space like patios.
Each volume has its separate identity and exists as a coherent part of the bigger building system. It is truly remarkable.
Nature Adaptation—organic architecture
The prominent feature of the Can Ras is the extremely large openings that fosters its relationship with the nature that is surrounded by. The frame of the building projects forward as eaves and also serve as terraces. The terraces are open and large enough but the patios (situated in-between the volumes) are designated for occupants to relax and receive some outdoor enjoyment.

The pines and trees that the Can Ras is built inside shades it from the direct sunlight and filters the air around the building.

The user experience in the Can Ras will be the highest level you can ever imagine. Breathtaking views that connect you with the soothing effect of nature, exterior relaxation and space designed to give you the required privacy. It’s heaven on earth!
Sustainable Architecture
The materials used in for this building are birthed from natural resources. For example, the frame of the entire building is laminated timber which is a more sustainable option to concrete (and just as strong). It is also built in line with present-day technology trends with solar installations, and the likes.
The Interior


The interior of the Can Ras building is a very elegant and minimalist design. The light color of the timber walls and the furniture complement each other totally. The large openings lets in adequate light to brighten the space.
The interior is also designed with current technology and minimalist feature by Alfaro Hofmann
To find out more about the Can Ras project, click here
This post was created with our nice and easy submission form. Create your post!




