
The architecture of a region reflects its culture. In Riyadh, for instance, architecture has evolved to:
- Houses with external large windows, an appreciation of the hot climatic environment in the region.
- Use of ornaments to decorate the exteriors of palatial residences. A true depiction of Islamic exquisite taste.
- Presence of tall pillars leading to wide and high doorways — reflecting the admiration people have for royal living.
Further, a look into Riyadh’s first monarch’s residential palace reveals it was constructed with tamarisk trunk, palmleaf, bricks and indigenous stone. Now, there are all kinds of fascinating technology behind the architecture in the region.
Modern Palace Designs in Riyadh
Long gone are the days when palaces were a reserve for the royals. Now, anyone can live in a middle-eastern styled palace thanks to architects like Mohamed Zakaria Rezk.
This palace, sitting on 6000 square meters, is a reflection of the strides architecture in Riyadh has taken to adapt to urban requirements. It was first designed and planned to suit client’s needs, in November 2016. That’s the thing with architects worth their salt.

A competent architect should first want to know what your needs as a client are:
- Are you a fast car racer?
- What hobbies are you into? Swimming? Reading?
- Do you love to host parties?
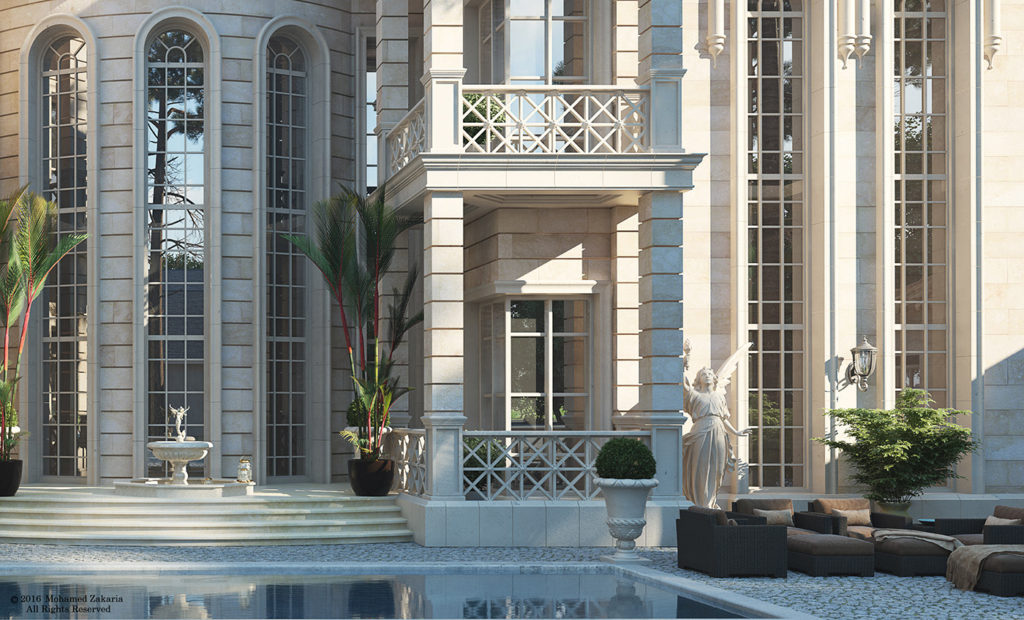
Mohamed Zakaria Rezk will center his designs around what you are passionate about. A good architect offers flexibility in this respect. Doesn’t impose.
Spectacular Private Residence Exterior
Palatial exterior designs in Saudi are very particular as you can see in this luxurious house by Mohamed and team.
This 3-storey palace was designed from scratch using Autocad; modelling was done on Autocad 3D; rendering with VRAY and final post production was done in photoshop.
Although the design majorly looks simple, it’s the finer details that convey a wow-effect to an onlooker.
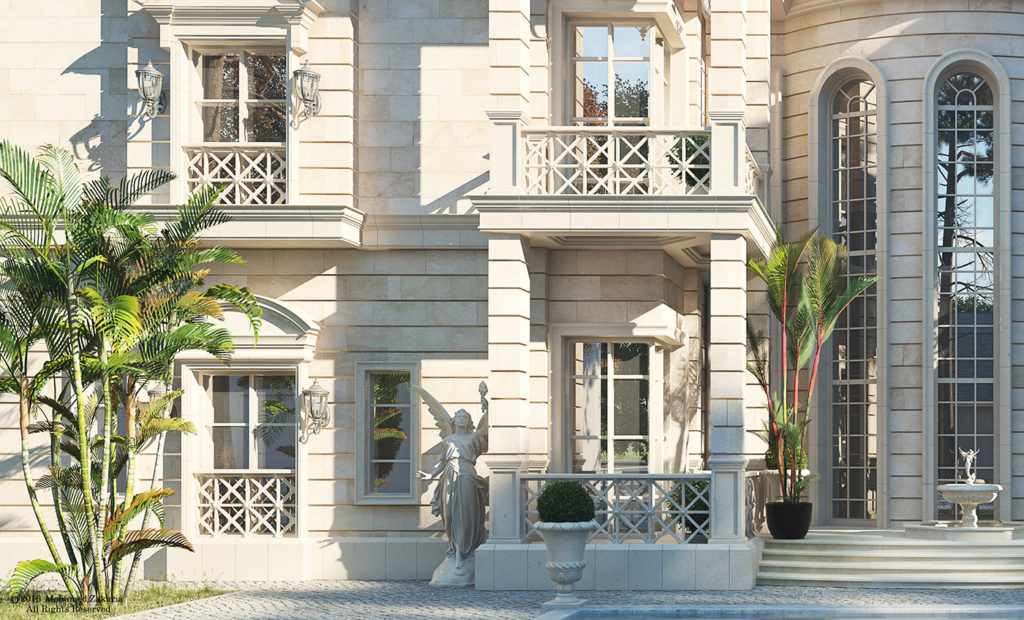
Everything, from the barrel-arch and square windows to the plush pool and statues adorning the exterior, has been selected to capture the subtle opulence of this home’s owner.
From outside, the building’s burnt brown stone façade forms a contrast with the high curved windows to soften the entire exterior into an elegant palace.
For functionality, the windows are tastefully hidden being pillared balconies to keep the harsh Riyadh sunlight at a minimum.
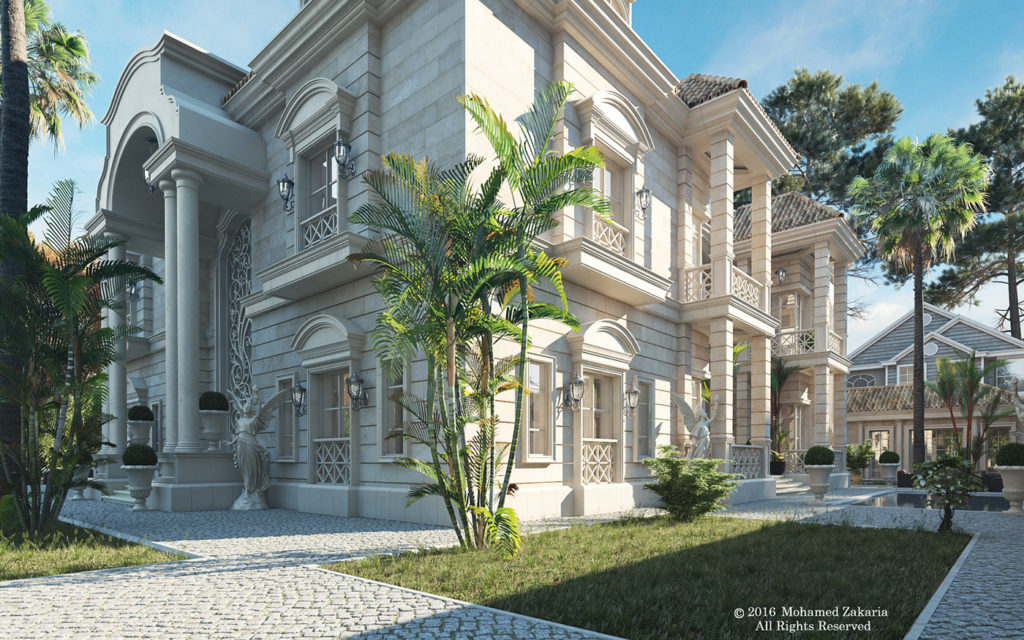
The colour palette has been thoughtfully selected to absorb the heat, keeping the interiors refreshingly cool.
The landscape design enhances natural aspects desired by the client.
Besides connecting its residents to the plush surrounding, this side-view offers a patio that can double up as a reception or brunch area.
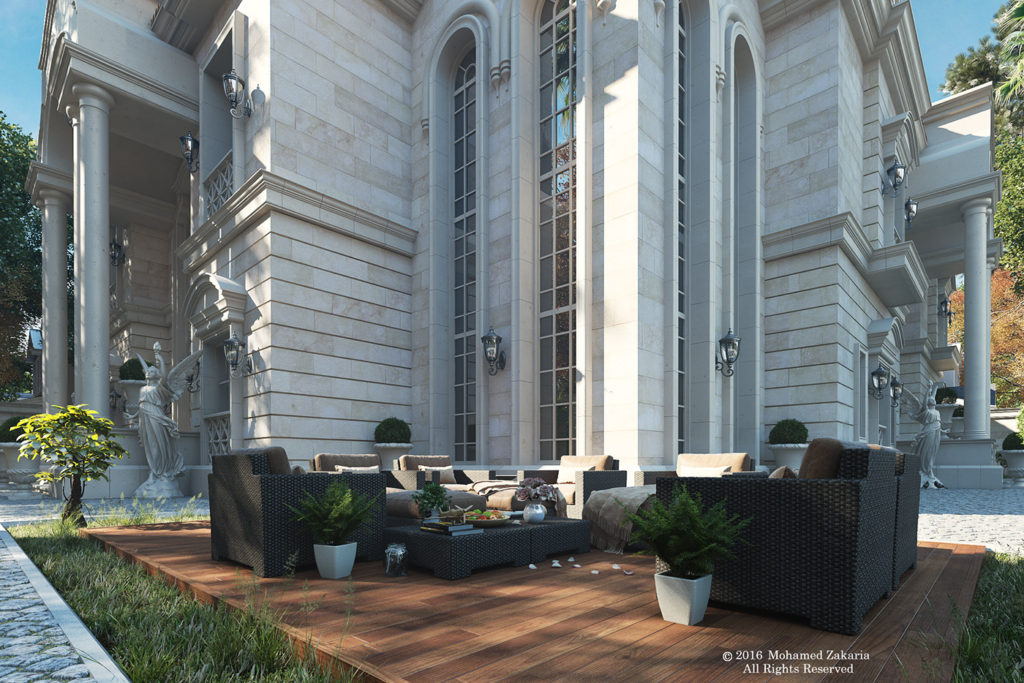
Notice the natural textures of the materials used to make the seats blending with the concrete and the greenery.
The landscape architecture, intricately done to accommodate the number of cars you have, also brings out the clever use of minimum space in an urban setting.
The rough but polished texture of the travertine stone brings out an intimate ambiance when the outside lights are on in the night; and conveys an aura of confidence by day.
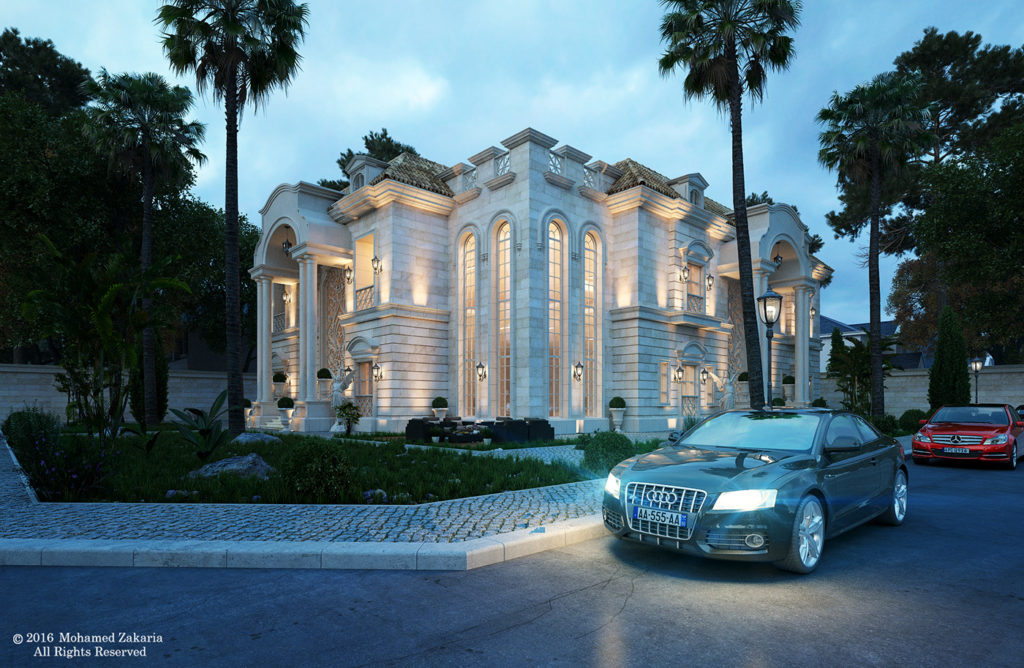
Private modern residentials should exist harmoniously within an urban setting, and Mohamed Zakaria Rezk delivers this effortlessly.
To view more photos like this, click here. You can also follow the architect for more architectural inspiration.
This post was created with our nice and easy submission form. Create your post!




