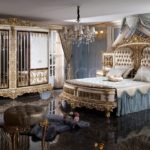The Microsoft Canada Experience Centre, completed in 2016 by Clive Wilkinson Architects, is an inspiring space that was a renovation project of a 142,000 -square feet departmental store in Vancouver, Canada.
The remodeled edifice includes a glass curtain wall facade that exposes the city’s landscape.
The building is set to accommodate two (2) gaming companies and a software development business unit. However, the future flexibility of the business model and the anticipated future development of the company influenced the building design considerations.
The workspace supports a wide range of open and enclosed collaboration spaces to facilitate workflow needs. Amenity spaces provided in the building include; a unique reception with an espresso bar and café, a game room, and technology areas, including a maker lab where employees can explore new creative ideas for projects.

The design team drew references from the surrounding natural features of the building’s local environment as well as notable features of the company headquarters in Seattle to inform the design perspective of this space.

Airy branch-like ceiling structures and more grounded boulderlike enclosures are a visual reference to the canopies and roots of the giant tree specimens, unique to the area. In a bid to maximize the existing void located on the upper level’s floor slab, a communicating stair was introduced to join both floors, that can be likened to a tree trunk connecting its disparate parts.


The expansive floor plates are defined by neighborhoods of open workbenches woven together with circulation paths that purposefully expand to accommodate new accessible and semi-enclosed collaboration rooms.
Vibrant colors are applied to highlight these collaborative spaces as well as strategically located social gatherings areas, such as hubs for relaxation and multipurpose rooms. New occupants of the building have given positive feedback on their experience, expressing an aspirational them of working community within a naturalistic, wood-framed setting.


To see more pictures and general overview of the building, check it out here
This post was created with our nice and easy submission form. Create your post!




